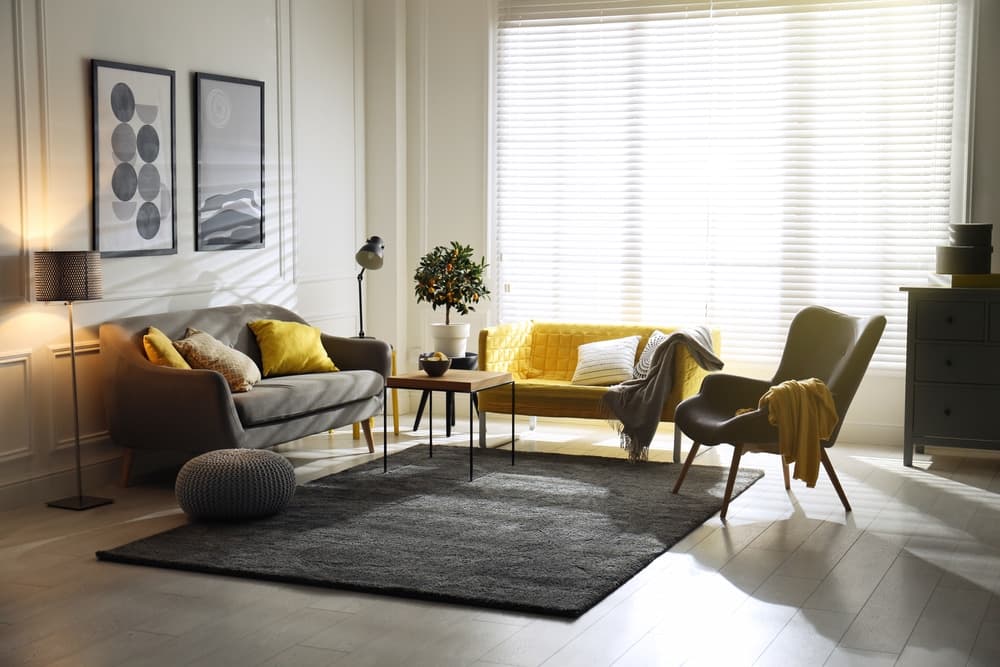Would you like to speak to someone about a mortgage?

We tailor every marketing campaign to a customer’s requirements and we have access to quality marketing tools such as professional photography, video walk-throughs, drone video footage, distinctive floorplans which brings a property to life, right off of the screen.
Bordersmead House Description
This impressive, detached manor house offers a wealth of features reminiscent of the early 1930s and is located to one corner of the site and is of L-Shaped design. The main reception hall has three-quarter height dark oak panelling with feature fireplace and carved mantle. The oak theme is continued through to the staircase, doors and woodwork throughout and combined with a full range of leaded light windows which creates a sense of quality workmanship in every room .
“Bordersmead” offers a generous master suite with ensuite bathroom, four further spacious bedrooms, family bathroom and separate cloakroom and optional sixth bedroom currently used as study. There is also a substantial loft space with ample storage and potential for further bedrooms and conversion. On the ground floor arranged immediately off the large reception hall are the generous living rooms including large lounge with oak panelled bay window with leaded light insets and double doors opening to garden, elegant dining room, comfortable sitting room / Tv room with fitted bar, kitchen with adjacent breakfast room, separate utility room and stylish cloakroom.
Externally the property offers an attractive façade in deep redbrick with tile hung elevations and gabled roofs with inset leaded light windows in oak frames. Furthermore, there are two garages and outbuildings adjacent to the main house together with impressive garden loggia.