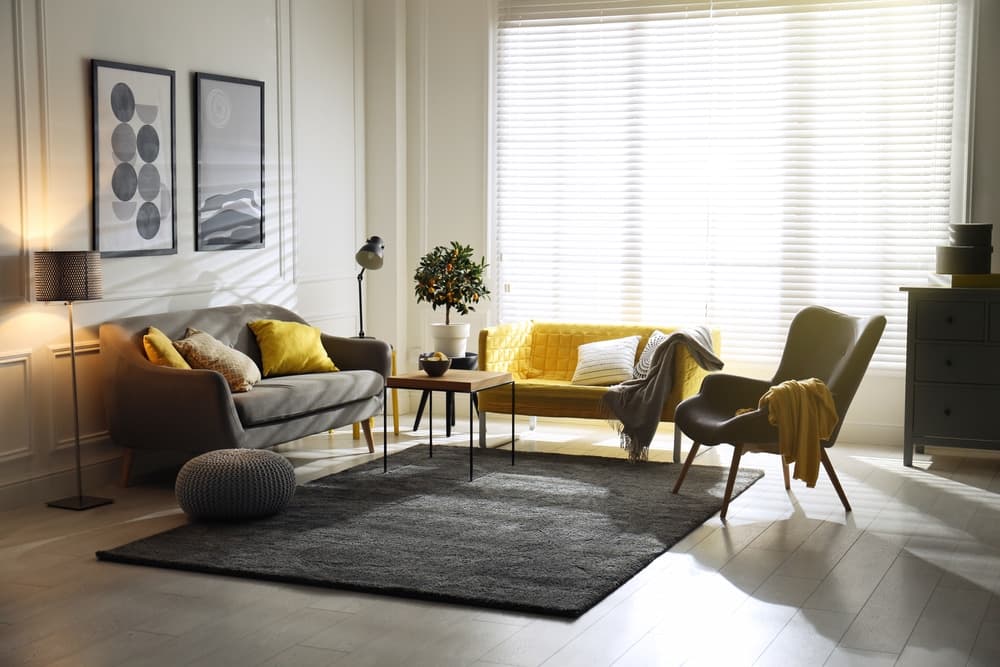Nestled in a tranquil cul-de-sac on British Legion Road, this superbly spacious semi-detached house offers an ideal family home. Built in 1924, this charming property retains its character while providing modern comforts. Spanning approximately 1580 square feet, the house features four generously sized bedrooms, ensuring ample space for family living.
The ground floor boasts two inviting reception rooms, perfect for entertaining guests or enjoying family time. An extended kitchen/diner provides a delightful space for culinary pursuits and casual dining, while an additional ground floor shower room adds convenience for busy households. Additional benefits includes a utility area.
Outside, the property is complemented by a large rear garden, measuring approximately 80 feet, offering a wonderful outdoor retreat for children to play or for hosting summer gatherings. The large attached garage and ample off-street parking further enhance the practicality of this home.
With easy access to the main line station, commuting to central London is a breeze, making this property not only a comfortable residence but also a strategically located one. This semi-detached house is a rare find, combining spacious living, a peaceful setting, and excellent transport links, making it a perfect choice for families seeking a welcoming and functional home.
3D Walkthrough
*This property has a fully immersive walkthrough*
Our EJ walkthroughs are like a digital open house viewing. So much more informative than just professional photography or a simple 360 degree photo. Experience this home in true 3D by clicking the Virtual Tour link.
