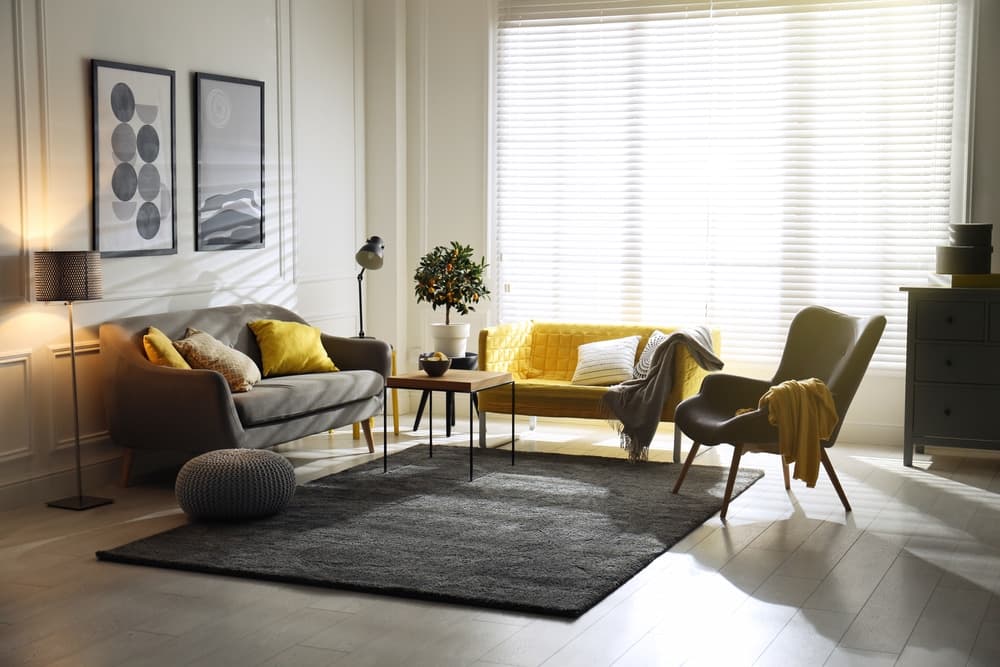Elliott James Prime Residential is delighted to announce the sale of this wonderful four-bedroom terraced property on one of South Woodford’s most sought-after tree-lined roads. Boasting off-street parking and modern open plan living arrangements, this property is perfect for the modern-day family.
The accommodation of this superb family home is arranged over three floors. Upon entering the property, you are greeted with a capacious open plan living space. It features multiple living areas along with a modern fully fitted kitchen centred around a stunning central island. To the rear of this open plan space, you are greeted with stunning Velfac triple-glazed sliding doors which open onto the rear patio. The garden is made up of mostly laid to lawn and is south-east facing. The ground floor also benefits from a cloakroom with heated towel rail, underfloor heating and a state-of-the-art Voltek Fire Suppression System.
The first floor features the principle double bedroom with fitted wardrobes and modern en suite and a large living room with double doors leading onto the balcony. This could also be re-organised into another spacious double bedroom. The top floor landing leads to two further double bedrooms one of which features bespoke built in storage, a study/single bedroom and a family bathroom.
Cleveland Road is just a short stroll from George Lane with its plethora of eateries, supermarkets and local bars & restaurants. Also close by is South Woodford Central Line Station (Liverpool St in under 20 mins) and several well-regarded schools.
Viewing is strictly by appointment only.
3D Walkthrough
*This property has a fully immersive walkthrough*
Our EJ walkthroughs are like a digital open house viewing. So much more informative than just professional photography or a simple 360 degree photo. Experience this home in true 3D by clicking the Virtual Tour link.
