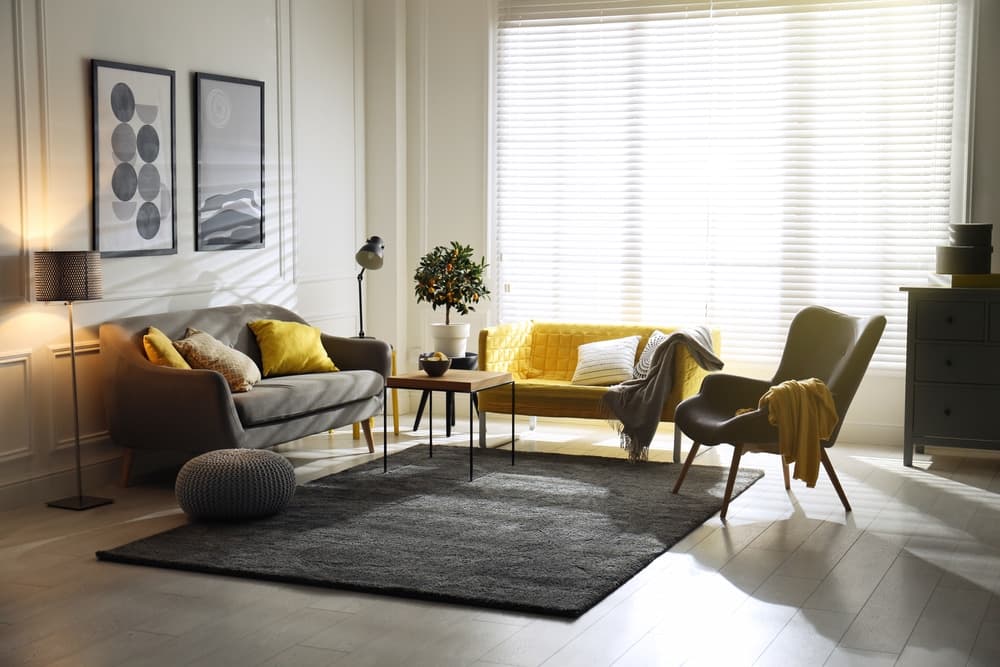Located in one of Loughton’s most prestigious cul-de-sacs, this stunning contemporary family home set within 1/3 of an acre of landscaped grounds is perfectly situated for Loughton High Road with its wide selection of shops, Central Line tube station, Epping Forest, and excellent private and state schools. The property has been extensively renovated to an exceptionally high standard and includes built-in B&W speakers, SONOS system, alarm and Villeroy & Boch ceramics throughout.
The internal accommodation of this beautiful contemporary home is arranged over three floors with the ground floor comprising entrance hall with double doors leading into a spacious inner hallway, formal reception room with attractive gas fire, built-in surround sound and bi-fold doors opening onto the rear garden patio, family TV room, study, cloakroom, open plan kitchen/sitting/dining room. The kitchen offers a central island, breakfast bar, integrated Siemens appliances, Liebherr fridge, wine cooler, Quooker hot tap and a wide selection of hand-made cabinetry. An additional inner hall leads to a shower cloakroom and utility room. The spacious first floor landing allows access to the principal master suite with walk in dressing room, Juliet balcony and en-suite bathroom, two double bedroom suites with study areas and en-suite showers rooms and two further double bedrooms, one with ensuite and one connected to a Jack and Jill family bathroom. The second floor comprises of a large office/sitting room with Juliet balcony and far-reaching views of Epping Forest, games room, gym, bathroom and ample storage. To the rear of the property the beautiful private garden consists of a wide patio area which is ideal for alfresco dining, large pergola, heated swimming pool, hot tub, pool house, planted borders, irrigation system, garden lighting and two sheds. To the front of the property the paved driveway provides ample off-street parking with a large detached garage and landscaped garden.
