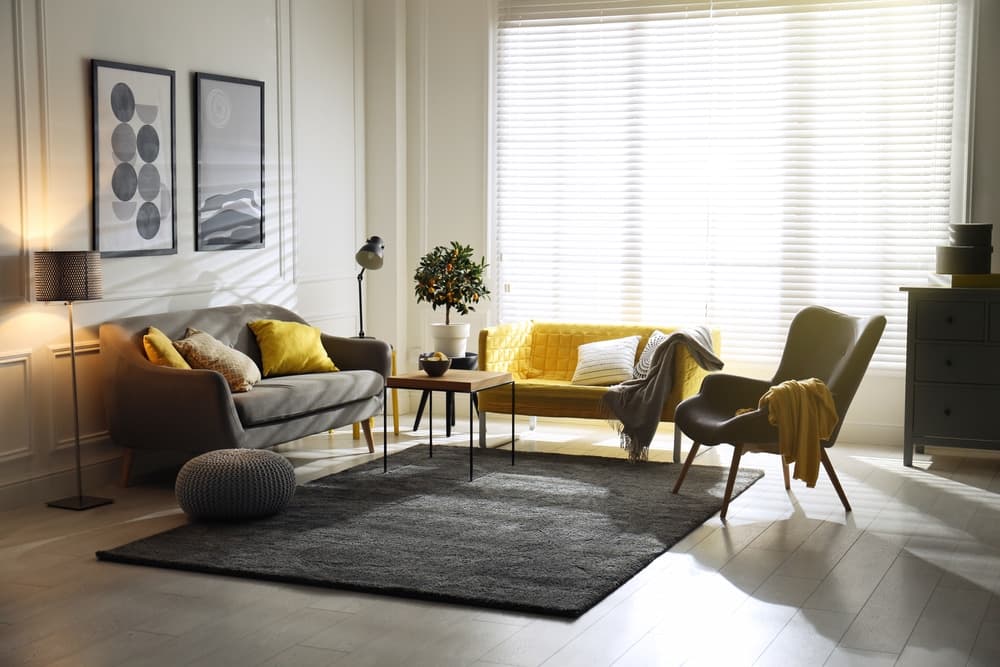Elliott James are delighted to welcome to the market this wonderful four bedroom detached family home on one of Loughton's most premium cul-de-sacs.
With an impressive plot size spanning over 200 feet from front to back this rare opportunity has fantastic potential to be extended subject to the usual planning consents. The frontage alone has a width of 54 feet and the internal accommodation accumulates to nearly 3,000 SQ FT. The ground floor comprises of the grand entrance hall, downstairs cloakroom, dinning room, large lounge, generous kitchen and integral double garage. The first floor comprises of four double bedrooms and family bathroom. There is an additional lower ground floor which provides a spacious games room and ample storage.
To the rear, the property features a spacious private garden made up of laid to lawn, planted borders and elevated patio perfect for alfresco dining. The garden offers over 125 feet in length and like the home offers superb potential. There is ample off street parking provided by a pathed drive for up to six cars.
Viewings are strictly by appointment only so please contact us on 0208 0165 333 or contact@ejpr.co.uk to arrange a viewing for your next home.

