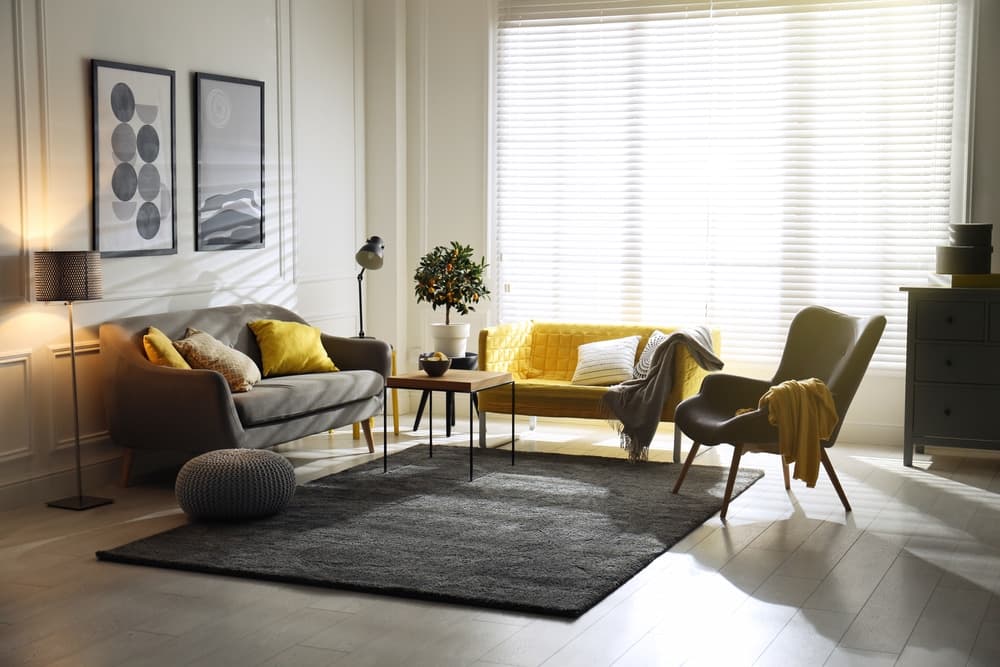Elliott James are delighted to offer to the market this striking newly refurbished four bedroom detached property with beautiful views. Offering complete attention to detail throughout, providing the perfect space for modern family living this property is located within easy access to High Street, Central Line station and the M25 or M11.
The accommodation is arranged over two floors with the ground floor comprising of entrance hall, study, cloakroom, utility room, bright and spacious formal living room with ceiling speakers, LED mood lighting and wiring for home cinema. The real heart of the property is the large open plan family living room/ kitchen/diner with quartz and granite work surfaces, German Haecker gloss units and integrated Siemens appliances. Bi-folding doors lead out to a stylish granite patio and newly landscaped 70ft rear garden with a gate access to the forest at the rear. The property is being offered with a 1/11th share in the ownership of the woodland behind the house.
The first floor has been meticulously designed to offer plenty of natural light and offers four good size bedrooms, two with en-suite shower rooms benefitting from underfloor heating, smart touch digital electronic shower control and Grohe fittings. There is also a family bathroom with wet room style shower and Formosa bath with floor standing mixer tap.
Externally to the front of the property there is parking for several cars and an integral garage with remote control garage door housing the heating and hot-water plant and Grundfos pressure booster.
Further benefits include under floor heating throughout the ground floor, alarm system with internal video capture, video front door bell, LED lighting around the eves of the house, CCTV cameras, hot & cold taps to the front and rear, electric sockets front and rear.
3D Walkthrough
*This property has a fully immersive walkthrough*
Our EJ walkthroughs are like a digital open house viewing. So much more informative than just professional photography or a simple 360 degree photo. Experience this home in true 3D by clicking the Virtual Tour link.
