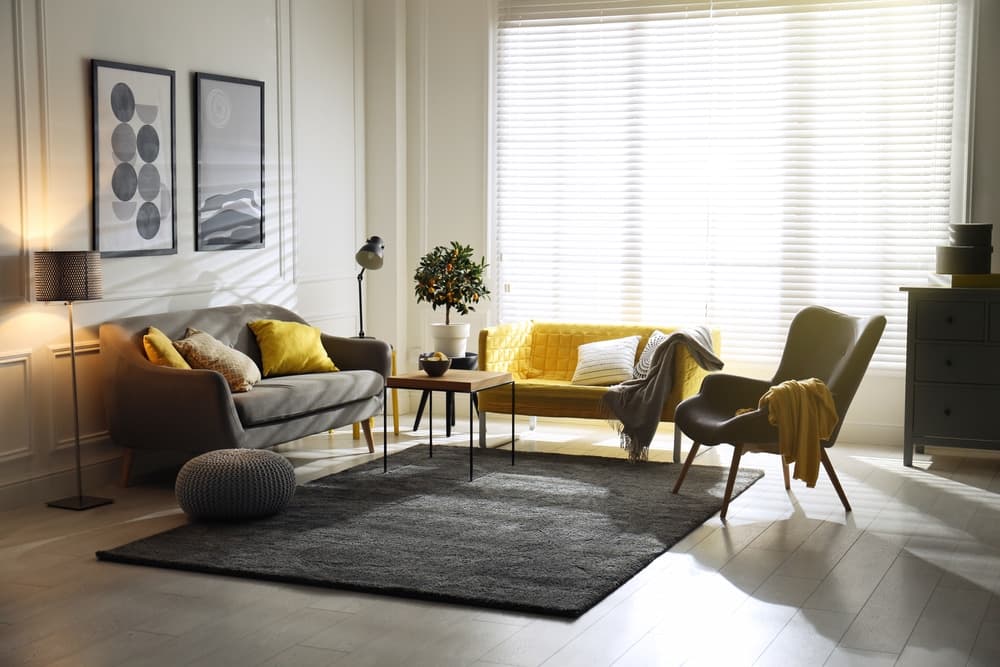Nestled only moments away from Loughton, on Mott Street, this exquisite new build home offers a perfect blend of modern luxury and comfort. Aspen Lodge has only recently been completed, this detached house boasts five spacious bedrooms and four well-appointed bathrooms, making it an ideal choice for families or those who enjoy entertaining guests.
As you enter, you are greeted by a grand entrance that leads to two elegant reception rooms, providing ample space for relaxation and social gatherings. The highlight of this property is undoubtedly the large open plan kitchen, living, and dining area, which is designed to be the heart of the home. With bi-folding doors that seamlessly connect the indoor space to the outdoor area, you can enjoy a delightful flow of natural light and fresh air, perfect for summer gatherings or quiet evenings. A dedicated study provides a peaceful and productive environment. The property features underfloor heating throughout, ensuring a warm and inviting atmosphere during the colder months. A convenient utility room is located just off the kitchen, adding practicality, and the ground floor benefits from underfloor heating throughout.
Upstairs, the first floor comprises five well-sized bedrooms, two of which boast their own en-suite shower rooms. The remaining bedrooms share a spacious, modern four-piece family bathroom. Outside, the property offers plenty of off-street parking with a large gated driveway, in addition to a double carport with an EV charger. Side access leads to the expansive rear garden, ideal for outdoor enjoyment and relaxation.
For added convenience and security, the home includes a gated driveway, providing off-street parking and peace of mind. With a 10-year building warranty, you can rest assured that this property is built to the highest standards.
3D Walkthrough
*This property has a fully immersive walkthrough*
Our EJ walkthroughs are like a digital open house viewing. So much more informative than just professional photography or a simple 360 degree photo. Experience this home in true 3D by clicking the Virtual Tour link.
*** Virtual Staging Disclaimer ***
Some images included in the listing have been virtually staged to help showcase the intended use and true potential of spaces in the home.

