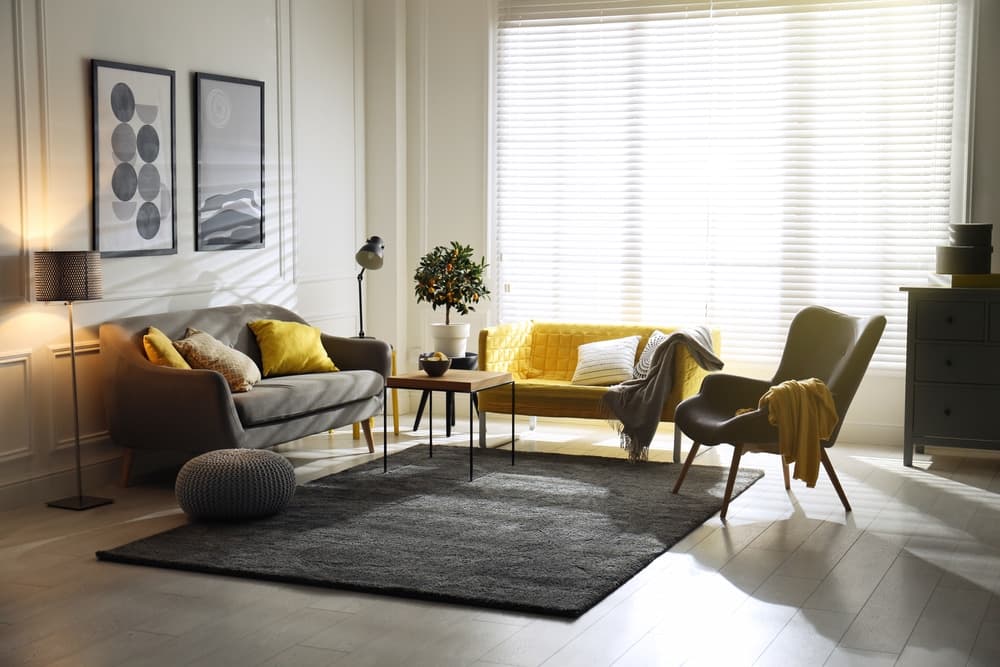The Grange is a magnificent family residence which was constructed 20 years ago to the highest specification and will appeal to the discerning buyer who appreciates the very best in design. Set within approximately 2 acres of landscaped grounds with an additional 4 acres directly opposite.
Plot 1 offers the home and 2 acres of land for £4,750,000.
Plot 2 offers the additional land of 4 acres available for negotiation.
The house is entered through double doors into the spacious grand entrance hall which through the large wall of windows drenches the property in natural sunlight and beautifully frames the imposing dining room which has panoramic views over the rear grounds.
From the entrance hall the ground floor includes a dual aspect study , stunning formal reception room with French doors opening onto the upper terrace, bespoke open plan kitchen/ breakfast room with central island breakfast bar, granite worktops, fitted Miele appliances and French doors onto the terrace , family TV room, utility room, cloakroom with storage, internal door to the triple garage and inner hall with a separate stair case allowing access to a double bedroom.
The sweeping staircase to the galleried landing allows access to the principle bedroom with walk in wardrobe, en-suite bathroom and balcony, five further double bedrooms all with en-suites. The lower ground purpose built leisure complex comprises of a heated swimming pool, hot tub, entertainment room, superbly equipped cinema room, gym, steam room ,changing facilities and plant room.
To the rear of the property there are balustraded steps to the mature gardens comprising of manicured lawns, planted borders and a tennis court. Additional lawns and a fenced grassy area is to the side of the property, whilst to the front security gates open onto a sweeping driveway facilitating ample parking. The property is offered Chain Free and offers wonderful transport links into Loughton High Road and London City Centre.
3D Walkthrough
*This property has a fully immersive walkthrough*
Our EJ walkthroughs are like a digital open house viewing. So much more informative than just professional photography or a simple 360 degree photo. Experience this home in true 3D by clicking the Virtual Tour link.
