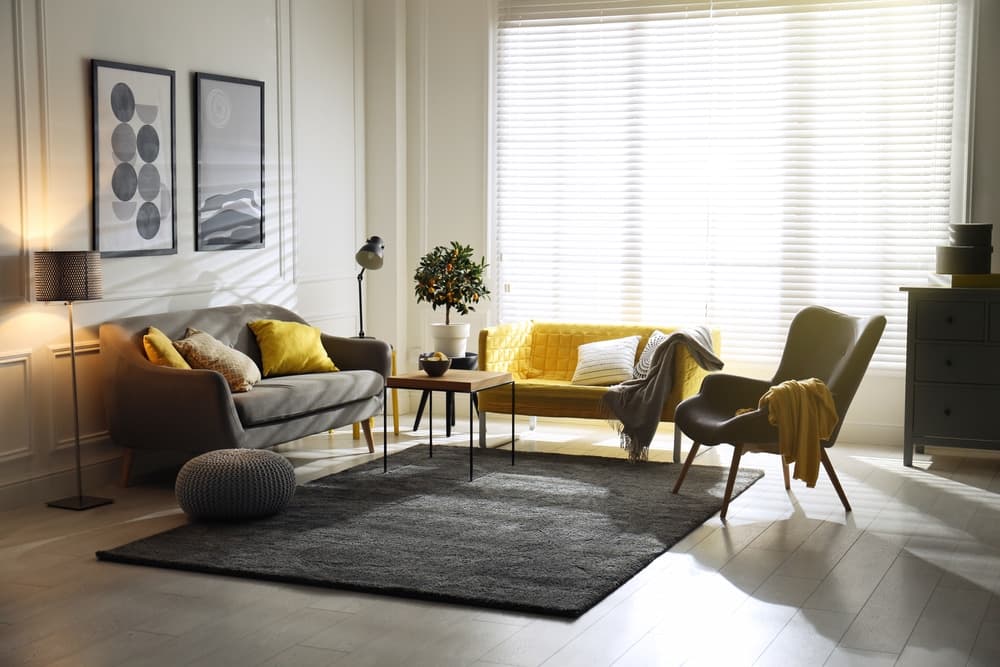Would you like to speak to someone about a mortgage?

We tailor every marketing campaign to a customer’s requirements and we have access to quality marketing tools such as professional photography, video walk-throughs, drone video footage, distinctive floorplans which brings a property to life, right off of the screen.
3D Walkthrough
*This property has a fully immersive walkthrough*
Our EJ walkthroughs are like a digital open house viewing. So much more informative than just professional photography or a simple 360 degree photo. Experience this home in true 3D by clicking the Virtual Tour link.
Specification
KITCHEN
• Contemporary Leicht kitchen
• Soft closing cabinetry and drawer units
• Stone worktop and upstand
• Stainless steel sink
• Quooker hot tap
• Waste disposal
• Siemens studioLine integrated appliances including oven, combination oven, hob, extractor hood, tall fridge and freezer
• Wine cooler
• LED lighting
UTILITY ROOM
• Washing machine and dryer
• Sink, worktop and storage cupboards
BATHROOMS & EN-SUITES
• Double stone basin to master bedroom/single basin to bedroom 2 with wall mounted storage
• Mirror fronted storage cabinet to master bedroom
• Mirror set into feature niche
• Freestanding feature bath with Gessi valves and handheld shower
• Walk-in wet room style shower with Gessi valves and handheld shower
• Frameless fixed glass shower screen
• Duravit wall hung toilet with soft close seat
• Grohe toilet frame
• Tiled feature niches with LED lighting
• Italian porcelain tiles
• Bathroom TV to master bedroom ensuites
WALLS CEILING & ARCHITRAVE
• Bespoke designed coffer ceiling detail to lounge kitchen and hallway with LED lighting
• Ceilings approx 2.8-3m high (painted matte white)
• Ceiling curtain upstands to all rooms
• Bespoke designed architrave and skirting
FLOORING
• Porcelain floor tiles to kitchen living room, hallway, bathrooms and cloakroom
• Carpet to bedrooms and walk-in wardrobes
HEATING & COOLING SYSTEMS
• Under floor heating throughout
• Ducted Air Conditioning
INTERNAL DOORS
• Bespoke 2.4m solid wood doors
• Stainless steel ironmongery
WINDOWS & EXTERNAL DOORS
• Large frameless sliding doors to living areas
• Large double glazed casement sliding sash windows
ELECTRICAL / AUDIOVISUAL
• Matte black Control4 lighting panels
• Black glass in wall touch screens
• Full Control4 automation to control lights/ audio/TV/intercom/blinds and other
• In-ceiling speakers throughout apartment
• Central satellite system to AV rack cupboard
• Telephone connections – BT master located in AV cupboard
SECURITY
• Remote controlled electronically operated gates vehicle entrance
• Video entry to gated entrance
• Smoke heat and carbon monoxide alarms
PRIVATE GARDENS & TERRACES
• Private garden to ground floor apartments
• Private terraces to apartments 3, 4, 5 and 6
• Feature lighting to terraces
• External water tap
COMMUNAL AREAS
• Two allocated underground parking spaces
• One secure basement storage unit per apartment with double socket and lighting
• Visitor parking
• Residents gym with state-of-the-art equipment
• Stunning interior designed communal entrance hallway to showcase 6m high ceilings and mezzanine landing. Feature wall with chandelier and custom floor details.
• Lift to all floors including basement
• Communal external bin store
• Landscaped grounds with water feature
Photos
The front photo is a CGI.