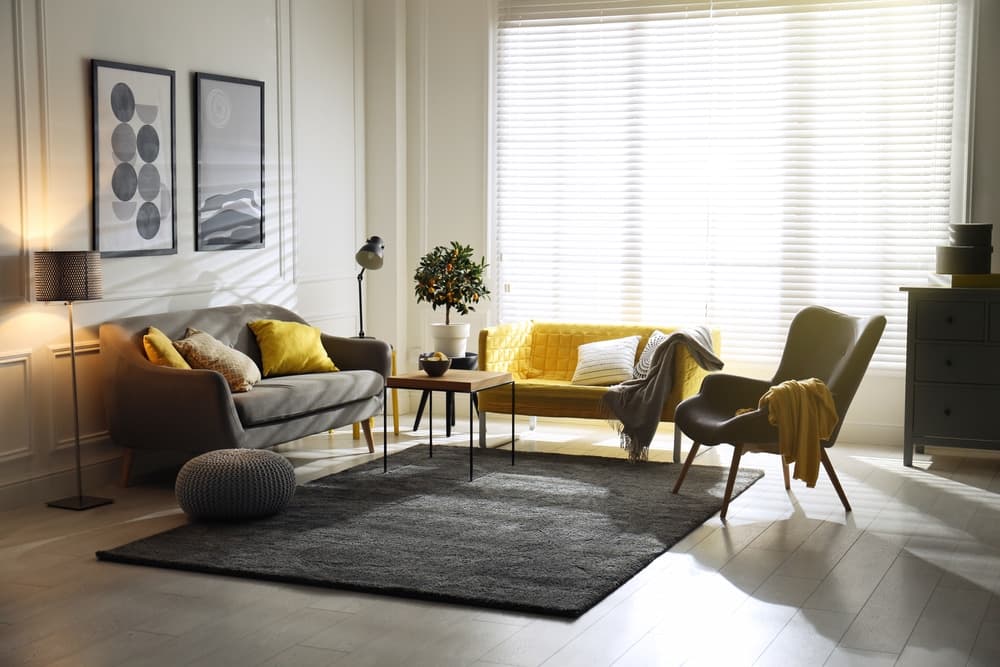Located in a peaceful and delightful cul de sac this immaculate five bedroom detached family residence offer’s comfortable internal accommodation and is within close proximity to Loughton High Road and the Central Line Station.
The property has been designed over two floors with the ground floor comprising of a bright entrance hall, cloakroom, kitchen / breakfast room with integrated appliances to include Miele dishwasher, Neff microwave, wine chiller, Frankie sink with Frankie Kettle tap, single oven, wall mounted Panasonic smart TV, ceiling light fitting and wooden Venetian blind, utility room, dining room with crystal chandelier and patio doors onto the rear garden patio, formal reception room with attractive central fireplace, light fittings, wooden Venetian blinds in the front bay window and patio doors opening out on the rear garden patio. From the inner hall there is a family TV room and direct access to the attached garage and second utility / storage room.
The first floor landing has fitted light fittings which match the downstairs lighting and gives access to the principle bedroom which includes inset ceiling spotlights, fitted mirror, fronted fitted wardrobes with interior lights, fitted bedside chest of draws and en-suite with Aqaulisa power shower with soaker and separate adjustable shower head with illuminated recess, external shower control, wallhung Bauhaus fittings, Klima underfloor heating with programmable thermostat and Duravit wall hung WC with Grohe fittings. The second bedroom has fitted wardrobes and en-suite with underfloor heating with manual controls, three further bedrooms with fitted wardrobes and family bathroom.
The South West facing private garden comprises of entertaining patio area, pond, mature planted borders and laid to lawn. To the front of the property there is ample off street parking with the additional benefit of a carport.
Viewings are strictly by appointment only so please contact us on 0208 0165 333.
3D Walkthrough
*This property has a fully immersive walkthrough*
Our EJ walkthroughs are like a digital open house viewing. So much more informative than just professional photography or a simple 360 degree photo. Experience this home in true 3D by clicking the Virtual Tour link.

