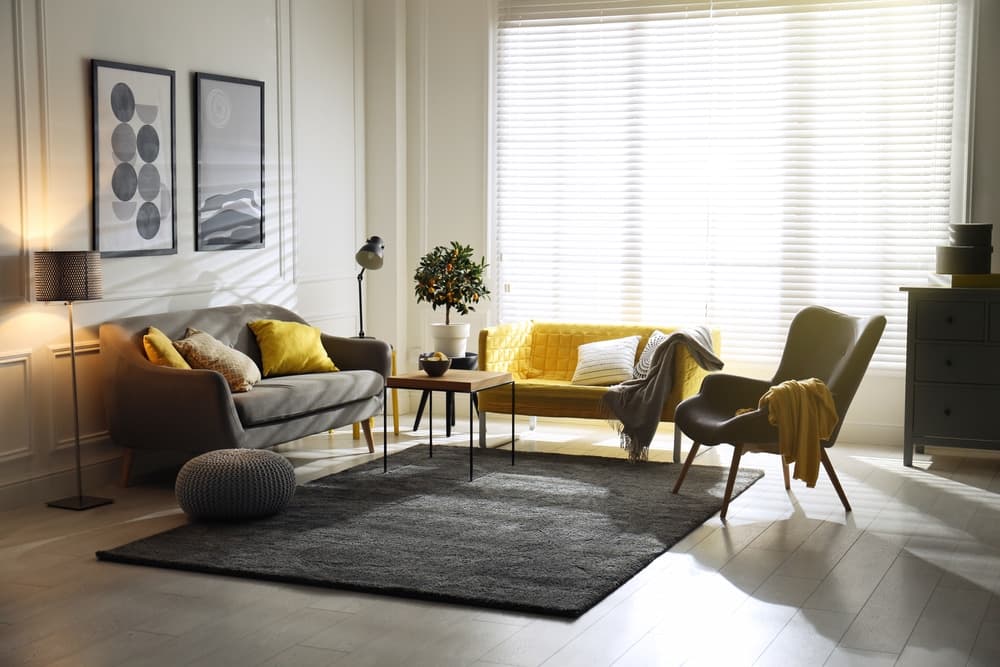Offered to the market chain free is this exceptional Seven Bedroom Detached family home. Situated in the heart of Epping Forest, yet only a ten-minute drive to Loughton High Road and Central Line Station.
This marvellous, character property sits behind a gated entrance with large triple carport and ample off-street parking. Set back from the main road and benefits from magnificent woodland views.
The accommodation is arranged over five floors and perfectly configured for the modern family. The basements offers a storage area which would lend itself to house fine wine and an enormous 12.57m x 7.34m room which could have many uses depending on the purchasers needs.
Ground floor features a grand entrance hall, with central turning staircase, formal living room with two French doors on to the garden patio, family TV room, shower room with cottage style door, Kitchen / breakfast room with built in appliances and granite worktops, dining room with bi-fold doors and a vaulted ceiling with triple Velux ceiling lights. There is a good size utility room with separate toilet and a further guest cloakroom approached from the grand entrance hall.
The first floor offers a bright galleried landing with forest views and four bedrooms, three of which have en-suite facilities.
Second floor comprises of landing, master bedroom suite with his and hers dressing rooms, five-piece en-suite and French doors on to a balcony. There is a further double bedroom with en-suite shower room.
The large loft room on the third floor could be used as a working bedroom, games room or private study with rear garden aspect and particle restricted height ceiling.
Externally the rear garden measures 178ft x 73ft and comprises of an expansive full width patio, 26 ft x 9.5 ft workshop with Velux widows and electric power, shrub borders running the length of the garden on both sides and the remainder laid to lawn.
3D Walkthrough
*This property has a fully immersive walkthrough*
Our EJ walkthroughs are like a digital open house viewing. So much more informative than just professional photography or a simple 360 degree photo. Experience this home in true 3D by clicking the Virtual Tour link.
