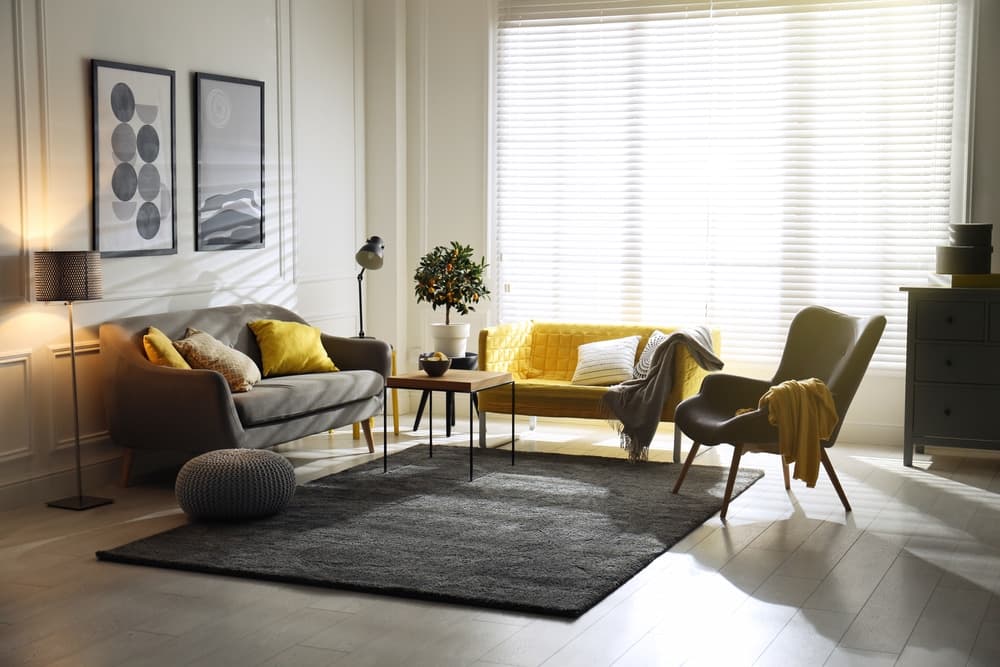Elliott James is delighted to welcome to the market this rare opportunity to purchase a fabulous family home in a highly sought-after location set behind electric gates. Occupying a very generous plot (circa 230 foot front to back), this five-bedroom detached home provides remarkable potential for any avid buyer to create a truly stunning family home. Currently sitting at 3,379 square feet (inc garage) the property also lends itself to further development by utilising both a rear extension and a loft conversion subject to obtaining the required planning permission. It is also important to note that this property is offered to the market CHAIN FREE.
The ground floor comprises of an entrance hall, a very large formal reception room, two further reception rooms that could also be utilised as studies, a kitchen, dining room, generous double garage and further single garage. The first floor accommodation comprises of one single bedroom, three double bedrooms, an upstairs cloakroom, a family bathroom and an additional separate bathroom. The top floor is completed with a principal bedroom, dressing room and an en suite.
To the rear, the property benefits from a spacious patio and a generously proportioned private garden (circa 135 feet) with close access into Epping Forest. The garden is made up of a delicate balance of laid to lawn, planted borders and a variety of shrubberies and trees. The front of the property boasts a 65 foot frontage (est) and benefits from a spacious carriage driveway, garage and large front garden with a variety of trees, shrubberies and laid to lawn. There is also an additional single garage on the right hand side of the property.
Early viewings are highly recommened and are strictly by appointment only.
3D Walkthrough
*This property has a fully immersive walkthrough*
Our EJ walkthroughs are like a digital open house viewing. So much more informative than just professional photography or a simple 360 degree photo. Experience this home in true 3D by clicking the Virtual Tour link.
