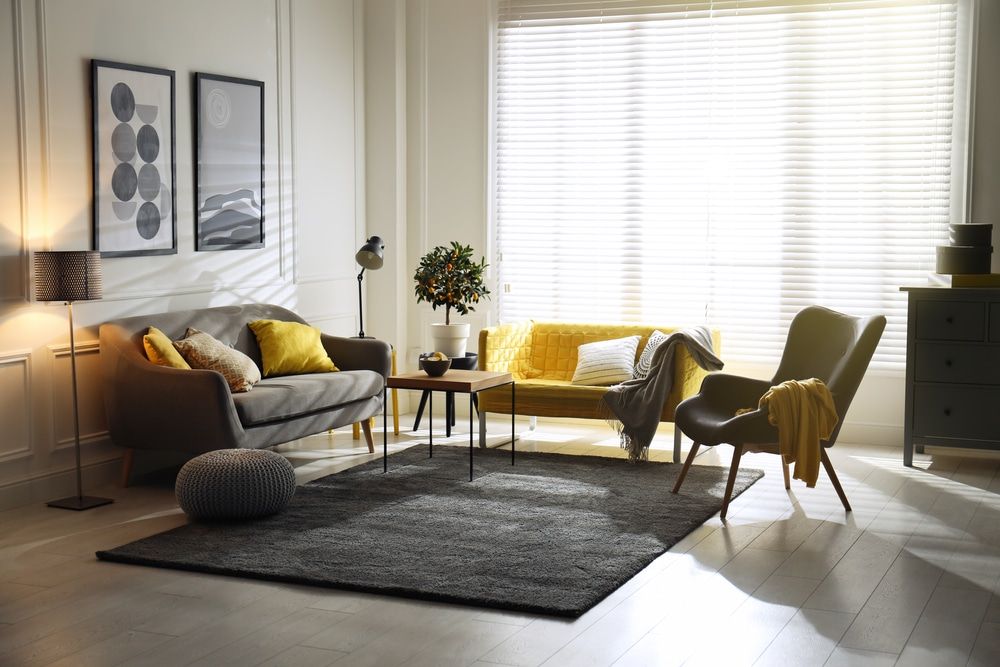Treetops View, Loughton
£9,000 pcm
Detached house
4 Bedrooms3 Bathrooms4 Receptions
Key Information
Deposit:£11,538
Available:from January 1st 1900
Council tax band:H
Broadband:up to 1000Mbps
Mobile signal:*Based on indoor data coverage
EEThreeVodafone
Key Features
Detached Family Home
Gated Entry
High Specification Throughout
Four Bedrooms
Three Bathrooms
Four Receptions
Ample Off Street Parking
Description
Elliott James is delighted to welcome new to the market this exceptional four bedroom detached family home nestled within the exclusive Great Woodcote Park Development. This magnificent family home offers almost 4000 square feet of internal living space and has been recently renovated and extended to an exceptionally high specification.
The accommodation is arranged over two floors with the ground floor spanning over 2281 square feet. As you enter the property, you are greeted with a stunning grand entrance hall with glass chandelier. The open hallway leads through into the newly renovated open plan kitchen diner. This capacious room features a vaulted ceiling, large built-in dining room table/chairs, underfloor heating, bespoke cabinetry, and a separate utility room. The ground floor also features two separate living rooms both of which have access to the rear patio, a playroom/study, modern cloakroom, and high spec cinema room.
The bespoke wooden staircase leads to the first-floor landing where you are greeted with a wonderful view of the chandelier. You are immediately met by two double bedrooms that feature fitted wardrobes. There is another double bedroom with fitted wardrobes and a modern four-piece en suite. Across the landing, the property features the principal bedroom which has bespoke built-in wardrobes and a spacious dressing room with automatic lighting.
The front of the property has a large driveway which provides off street parking for several vehicles. To the rear, the property benefits from a large, secluded garden made up of two spacious patios, laid to lawn and planted borders. It also has a beautiful water feature, perfect for the summer months.
The accommodation is arranged over two floors with the ground floor spanning over 2281 square feet. As you enter the property, you are greeted with a stunning grand entrance hall with glass chandelier. The open hallway leads through into the newly renovated open plan kitchen diner. This capacious room features a vaulted ceiling, large built-in dining room table/chairs, underfloor heating, bespoke cabinetry, and a separate utility room. The ground floor also features two separate living rooms both of which have access to the rear patio, a playroom/study, modern cloakroom, and high spec cinema room.
The bespoke wooden staircase leads to the first-floor landing where you are greeted with a wonderful view of the chandelier. You are immediately met by two double bedrooms that feature fitted wardrobes. There is another double bedroom with fitted wardrobes and a modern four-piece en suite. Across the landing, the property features the principal bedroom which has bespoke built-in wardrobes and a spacious dressing room with automatic lighting.
The front of the property has a large driveway which provides off street parking for several vehicles. To the rear, the property benefits from a large, secluded garden made up of two spacious patios, laid to lawn and planted borders. It also has a beautiful water feature, perfect for the summer months.
3D Walkthrough
*This property has a fully immersive walkthrough*
Our EJ walkthroughs are like a digital open house viewing. So much more informative than just professional photography or a simple 360 degree photo. Experience this home in true 3D by clicking the Virtual Tour link.
Material Information Lettings
Deposit*: £11538
Council tax band: H
* Subject to change with final agreed offer
Arrange Viewing
Oaklands School
(0.37 miles)Number of pupils: 273
Age Range: 2 - 11
White Bridge Primary School
(0.61 miles)Number of pupils: 406
Age Range: 4 - 11
St John's Church of England Voluntary Controlled Primary School, Buckhurst Hill
(0.61 miles)Number of pupils: 412
Age Range: 5 - 11
Roding Valley High School
(0.71 miles)Number of pupils: 1374
Age Range: 11 - 18
Daiglen School
(0.72 miles)Number of pupils: 152
Age Range: 3 - 11
Buckhurst Hill Community Primary School
(0.83 miles)Number of pupils: 384
Age Range: 4 - 11
Braeside School
(1.05 miles)Number of pupils: 211
Age Range: 2 - 16
Loyola Preparatory School
(1.05 miles)Number of pupils: 214
Age Range: 3 - 11
Guru Gobind Singh Khalsa College
(1.05 miles)Good
Number of pupils: 213
Age Range: 3 - 19
Staples Road Primary School
(1.15 miles)Number of pupils: 618
Age Range: 4 - 11

Register for Property Alerts
We tailor every marketing campaign to a customer’s requirements and we have access to quality marketing tools such as professional photography, video walk-throughs, drone video footage, distinctive floorplans which brings a property to life, right off of the screen.

