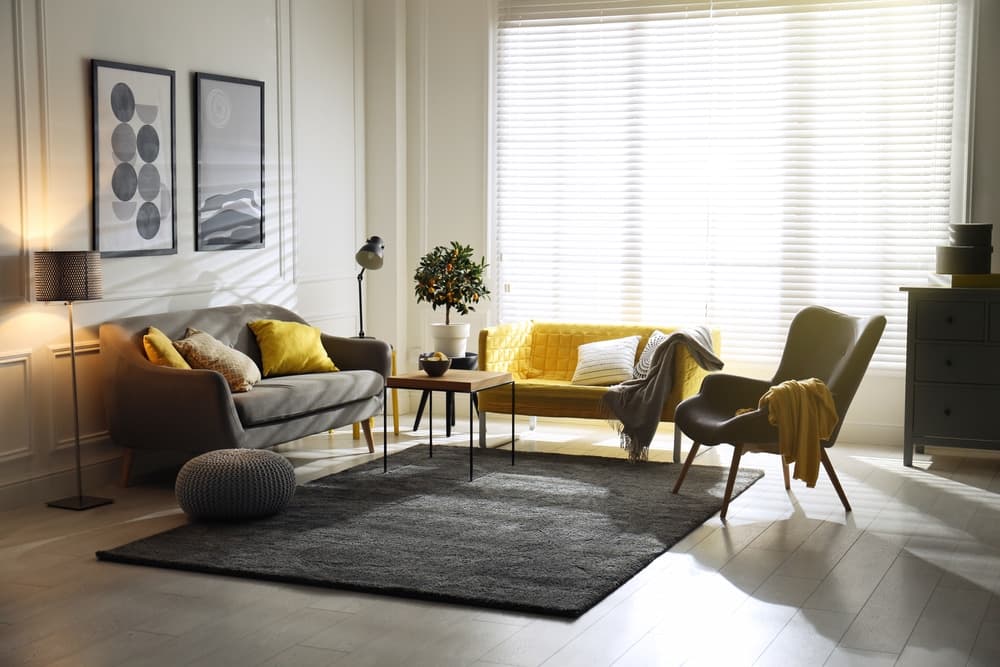Elliott James is pleased to offer to the market this beautifully presented five bedroom detached family home which has been updated to a very high specification by its current owners. The property is situated in a prestigious and elevated location on Brancepeth Gardens which is within close proximately to Buckhurst Hill central line station and the Chingford mainline. In addition, the property is within walking distance of Queen’s Road and its local amenities. There is also a fantastic selection of highly regarded state and independent schools close by.
The property is arranged over three floors comprising of an entrance hallway, stunning open plan kitchen/breakfast room with bi-folding doors opening onto the rear garden, separate utility room, well-proportioned reception room featuring an operational log burner and wonderful sky light and a further guest cloakroom. The ground floor accommodation is extremely versatile and is an ideal space for entertaining.
The first floor provides four bedrooms with en-suite shower room to one of the bedrooms and a contemporary principal bathroom suite with luxury deep set designer bath and shower. On the second floor you will find a further bedroom with an en-suite and separate dressing room plus a beautiful Juliet balcony offering far reaching views.
To the front of the house there is secure off-street parking and a garage which has been converted for storage. The landscaped rear garden is of an easterly aspect and offers a spacious patio area complete with a hot tub, a spacious garden room with heating, light and power and pristine seating area with bespoke water feature.
An early internal viewing is highly recommended and strictly by appointment ONLY.
Material Information
Council Tax Band: G

