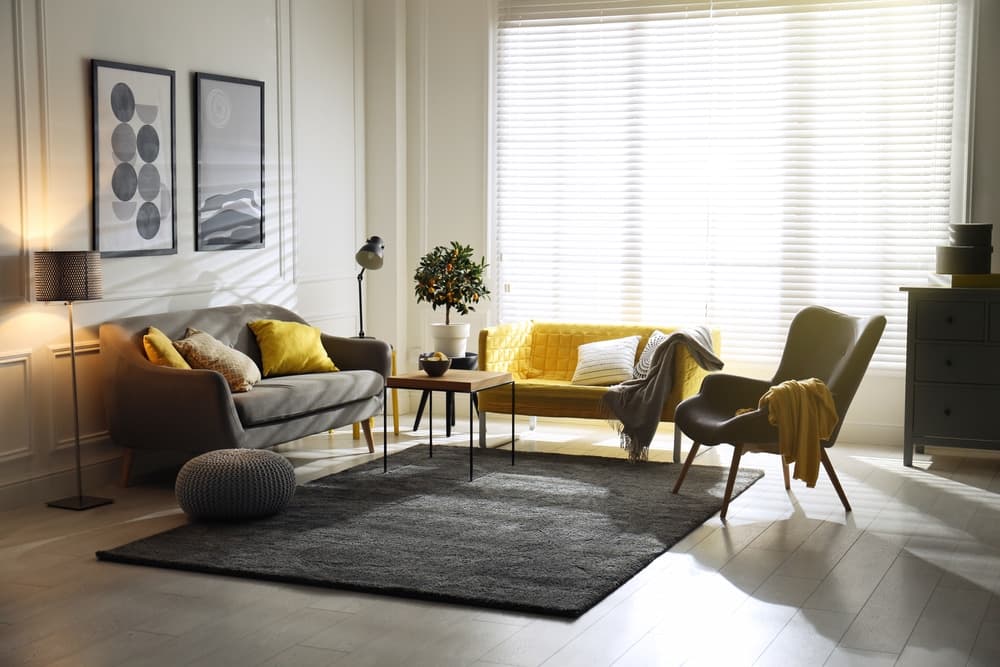Nestled in the cul-de-sac of Firs Drive, Loughton, this stunning detached corner plot property offers a perfect blend of modern living and natural beauty. Built in 1979, the home boasts five spacious bedrooms and four bathrooms making it ideal for families or those seeking extra space for guests or a home office.
As you enter the home, you are welcomed by a generous entrance hall with access to a modern cloakroom/WC and a well-equipped utility room that leads to the sizeable integral garage, complete with a remote-controlled roller door. A standout feature of this home is the underfloor heating system on the ground floor, which adds a touch of luxury and comfort during the colder months.
As you follow through you will find a bright reception room that provides a warm and inviting atmosphere, perfect for entertaining or relaxing with loved ones.
The contemporary kitchen diner showcases a stylish range of cabinetry, integrated appliances, and a granite worktop that adds a touch of elegance. This space is designed for both functionality and aesthetics, making it a joy to cook.
As you head upstairs via the bespoke timber staircase you are greeted by a delightful landing providing access to four additional bedrooms, each designed with comfort in mind, alongside a stylish family bathroom that caters to the needs of the household.
The primary bedroom features dual-aspect views that create a serene atmosphere. It boasts an en-suite shower room and a spacious walk-in closet, ensuring ample storage for your belongings. For added comfort, this room is equipped with air conditioning, making it a perfect retreat during warmer months. Bedroom two also benefits from fitted air conditioning, providing a cool and restful environment for relaxation.
The garden benefits from a raised terrace and timber-decked area, which is beautifully designed with balustrades that overlook the lush lawn and well-maintained borders. This outdoor space is perfect for al fresco dining and entertaining, allowing you to enjoy the serene surroundings. Steps from the terrace lead down to the lower garden level with laid to lawn. There is ample off street parking offered with the home via private driveway for up to three cars.
Amenities are within walking distance while also leaving you located around picturesque surroundings. If you are seeking a spacious, contemporary residence this property on Firs Drive is not to be missed.
3D Walkthrough
*This property has a fully immersive walkthrough*
Our EJ walkthroughs are like a digital open house viewing. So much more informative than just professional photography or a simple 360 degree photo. Experience this home in true 3D by clicking the Virtual Tour link.

