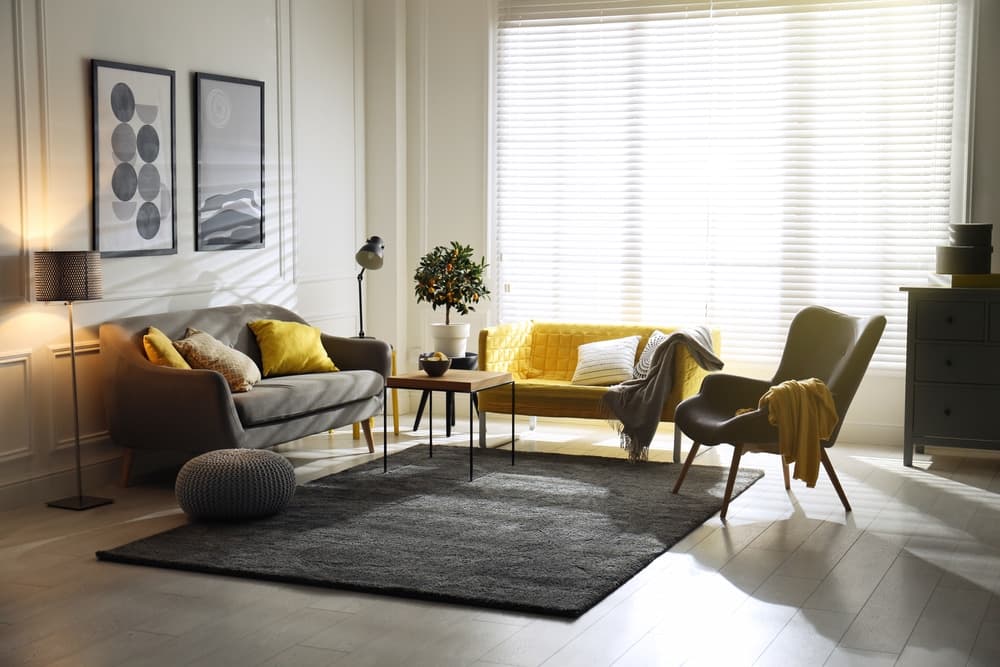Nestled in the charming Lower Park Road of Loughton, this delightful semi-detached house built in the 1940s boasts two spacious reception rooms, four inviting bedrooms, two well-appointed bathrooms and a south facing garden. This property is ideal for a growing family.
As you step inside, you are greeted by a bright entrance hall leading to a large through lounge, perfect for entertaining guests or simply relaxing with your loved ones. The beautiful bright open plan large modern kitchen/diner is the heart of the home. Additional benefits include a TV room and downstairs WC.
Heading upstairs you will find a large landing connecting the three double bedrooms, a single bedroom and family bathroom. The master bedroom also benefits from a modern Ensuite. There is potential for a loft extension subject to planning permission.
The south-facing rear garden bathes the house in natural light, creating a warm and inviting atmosphere throughout. The drive at the front of the home provides ample off street parking for up to three vehicles.
Lower Park Road is located within easy reach of Loughton Central Line station which offers easy access into London. Also, the home is within close proximity to the ever popular parade of shops on Loughton High Road with its comprehensive range of shops, delightful boutiques, eateries, bars and restaurants.
Further local amenities include Loughton Leisure Centre, healthcare practices and Marks and Spencer's. The area offers a range of access to primary and secondary schools, both private and state.
Don't miss this opportunity to own a charming four-bedroom semi-detached family home in a sought-after location.
3D Walkthrough
*This property has a fully immersive walkthrough*
Our EJ walkthroughs are like a digital open house viewing. So much more informative than just professional photography or a simple 360 degree photo. Experience this home in true 3D by clicking the Virtual Tour link.

